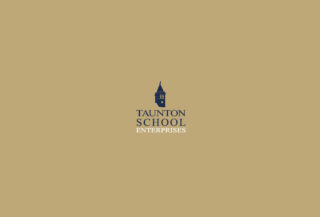The Auditorium is a brand-new state of the art versatile theatre with retractable tiered seating for 220 people.
The Auditorium and Foyer are set on the grounds of Taunton School, ample parking is available to accommodate a large number of visitors.
Ideal for hosting guest speakers, live performances and presenting to large groups.
These rooms can be dressed to suit your needs, please reference the table below which outlines our seating guidance for these spaces.
Compare this space with our other venues to hire by clicking here.

